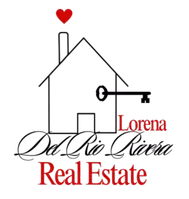$815,000
$790,000
3.2%For more information regarding the value of a property, please contact us for a free consultation.
204 Enstone CT Hillsborough, NC 27278
4 Beds
4 Baths
0.49 Acres Lot
Key Details
Sold Price $815,000
Property Type Single Family Home
Sub Type Stick/Site Built
Listing Status Sold
Purchase Type For Sale
MLS Listing ID 1126255
Sold Date 01/22/24
Bedrooms 4
Full Baths 3
Half Baths 1
HOA Fees $80/mo
HOA Y/N Yes
Originating Board Triad MLS
Year Built 2008
Lot Size 0.490 Acres
Acres 0.49
Property Sub-Type Stick/Site Built
Property Description
Welcome to this stunning 4 BR 3.5 baths 3,630 sqft home! The exterior is adorned with stone accents, and a side-loading 2-car garage. Upon entering, you are greeted by two story ceilings in foyer that opens to the LR W/ built-in shelving, and a cozy gas FP. Fantastic eat-in kitchen featuring double oven, gas cooktop, granite countertops, pantry, and a butler's pantry leading to a formal dining room. The study provides a versatile space for working from home. First flr master ensuite, complete with a DV, WIC w/shelves, tile shower, and garden tub. Two additional BR on the main level share a well-appointed bathroom. Upstairs includes a bonus/media room, a loft and BR w/a full bathroom! The bathroom with a walk-in shower adds practicality. Bonus is set up as media room with built-in surround sound to create the ideal environment for entertainment and relaxation. Screened in porch overlooks private backyard. Freshly painted, new carpet, refinished hw's, this home is MOVE IN READY!!!
Location
State NC
County Orange
Rooms
Basement Crawl Space
Interior
Interior Features Built-in Features, Ceiling Fan(s), Soaking Tub, Kitchen Island, Pantry, Separate Shower, Solid Surface Counter
Heating Forced Air, Zoned, Natural Gas
Cooling Central Air
Flooring Carpet, Tile, Wood
Fireplaces Number 1
Fireplaces Type Gas Log, Living Room
Appliance Dishwasher, Double Oven, Gas Cooktop, Gas Water Heater
Laundry Main Level
Exterior
Parking Features Attached Garage, Side Load Garage
Garage Spaces 2.0
Fence None
Pool Community
Building
Lot Description City Lot, Cleared, Cul-De-Sac, Subdivided
Sewer Public Sewer
Water Public
Architectural Style Traditional
New Construction No
Schools
Elementary Schools Call School Board
Middle Schools Call School Board
High Schools Orange
Others
Special Listing Condition Owner Sale
Read Less
Want to know what your home might be worth? Contact us for a FREE valuation!

Our team is ready to help you sell your home for the highest possible price ASAP

Bought with nonmls






