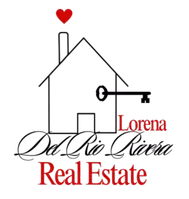$575,000
$575,000
For more information regarding the value of a property, please contact us for a free consultation.
5317 Oldham ST Greensboro, NC 27455
4 Beds
4 Baths
3,127 SqFt
Key Details
Sold Price $575,000
Property Type Single Family Home
Sub Type Stick/Site Built
Listing Status Sold
Purchase Type For Sale
Square Footage 3,127 sqft
Price per Sqft $183
Subdivision Summerhill
MLS Listing ID 1180081
Sold Date 06/30/25
Bedrooms 4
Full Baths 3
Half Baths 1
HOA Fees $108/mo
HOA Y/N Yes
Year Built 2016
Lot Size 0.300 Acres
Acres 0.3
Property Sub-Type Stick/Site Built
Source Triad MLS
Property Description
Summer Hill Subdivision! 4 Bed 3.5 Bath Built in 2017! Open concept Kitchen with an island ideal for entertaining. Kitchen also has a touchless faucet for those dirty hands and the almost 10-ft high ceilings continue through the main floor. The living area has a gas fireplace with upgraded NC stone surrounding it and a granite hearth. The main level is also adorned with hardwood flooring throughout. The Pantry has a 2-zone wine fridge. The dining room is defined by beautiful, coffered ceilings. Through the house, the windows are clothed in cordless blinds. The primary bedroom is paired with a beautiful en-suite with a walk-in shower with bench and handheld shower wand. It also has a garden tub, and the primary has a huge well-organized closet. The bonus room has a wet bar, beverage fridge, 2 tv's and a coffered ceiling. Outside the home is adorned with beautiful landscaping, low voltage lighting, an irrigation system, covered patio, and firepit area. There is also a community pool!
Location
State NC
County Guilford
Interior
Interior Features Built-in Features, Ceiling Fan(s), Dead Bolt(s), Kitchen Island, Pantry, Separate Shower
Heating Forced Air, Natural Gas
Cooling Central Air
Flooring Carpet, Tile, Vinyl
Fireplaces Number 1
Fireplaces Type Gas Log, Living Room
Appliance Built-In Range, Dishwasher, Gas Cooktop, Gas Water Heater
Laundry Dryer Connection, Main Level, Washer Hookup
Exterior
Parking Features Attached Garage, Front Load Garage
Garage Spaces 2.0
Fence None
Pool Community
Landscape Description Level,Subdivision
Building
Lot Description Level, Subdivided
Foundation Slab
Sewer Public Sewer
Water Public
Architectural Style Traditional
New Construction No
Schools
Elementary Schools Jesse Wharton
Middle Schools Mendenhall
High Schools Page
Others
Special Listing Condition Owner Sale
Read Less
Want to know what your home might be worth? Contact us for a FREE valuation!

Our team is ready to help you sell your home for the highest possible price ASAP

Bought with eXp Realty






